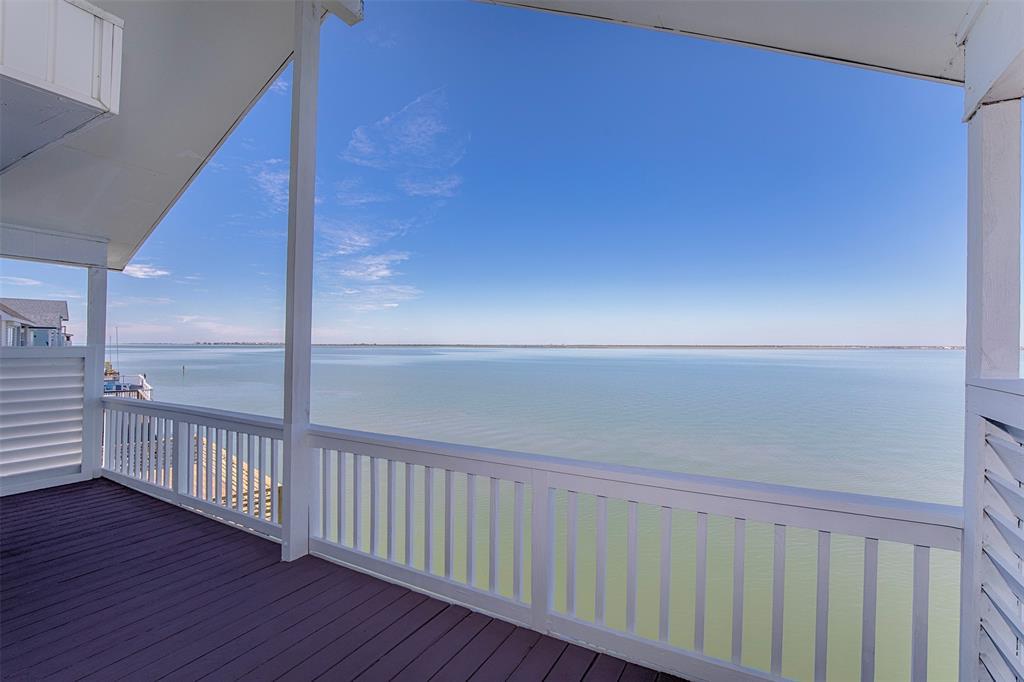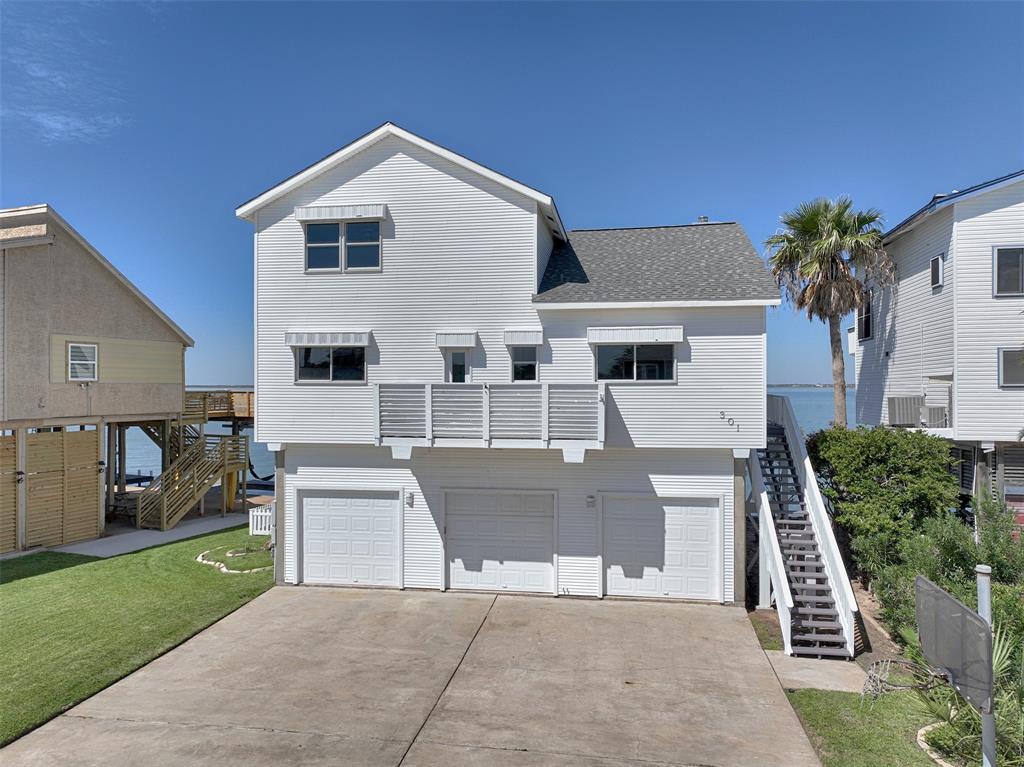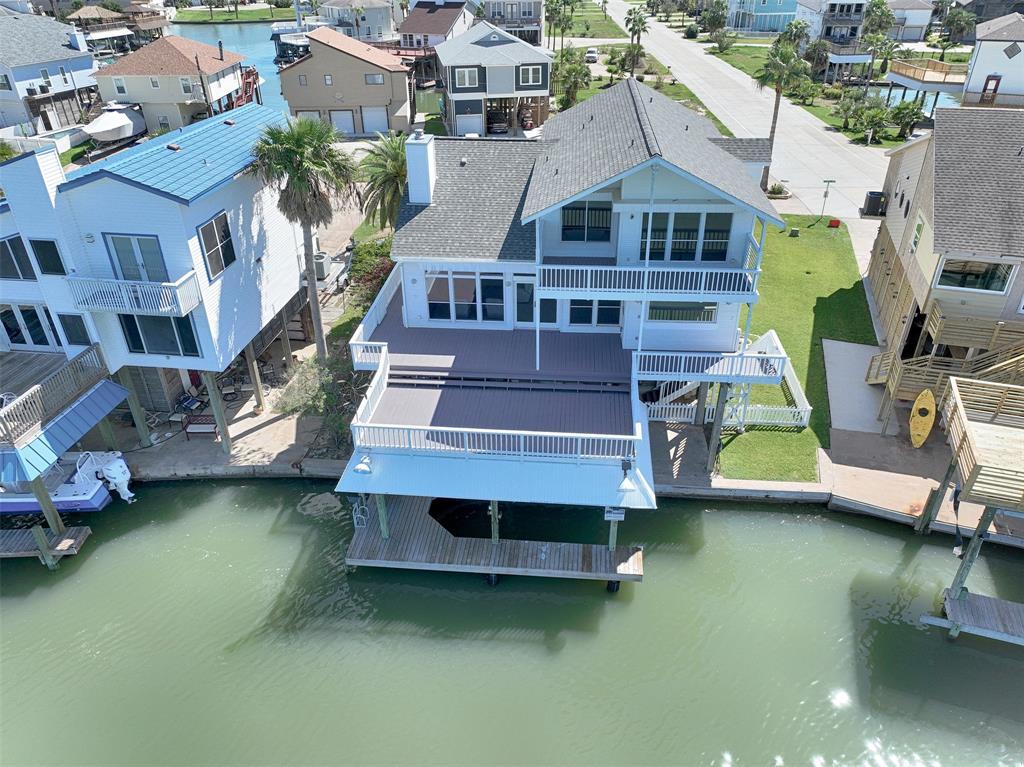301 Isles End Rd
$1,290,000, 4 Beds 2 Baths 2,316 Sqft .15 Acres 3 Garages
About This Property
Introducing a captivating 4-bedroom, 2-bath bayfront residence that promises a lifestyle of serenity and style. Nestled along the tranquil shoreline, this home offers breathtaking sunset views that paint the sky with a vibrant palette of colors each evening. Step inside and discover a meticulously remodeled kitchen, where modern elegance meets functionality. With sleek finishes and top-of-the-line appliances, this space is a culinary enthusiast's dream. The property boasts not only a new roof but also the convenience of on-demand hot water, ensuring that your comfort is always a top priority. Whether you're entertaining guests or enjoying quiet evenings by the bay, this home is designed to exceed your expectations. With its idyllic location and thoughtful upgrades, this bayfront gem invites you to embrace a life of waterfront bliss and timeless beauty. Welcome home to unforgettable sunsets and cherished moments in this coastal paradise.
Essential Information
Community Information
Amenities
Garages
Attached Garage, Oversized Garage
Waterfront
Bay Front, Bay View, Boat House, Boat Lift, Bulkhead, Pier
Interior
Interior
Balcony, Dry Bar, Elevator, Fire/Smoke Alarm
Interior Features
Balcony, Dry Bar, Elevator, Fire/Smoke Alarm
Exterior
Exterior
Balcony, Covered Patio/Deck, Partially Fenced, Patio/Deck, Porch, Sprinkler System, Subdivision Tennis Court, Workshop
Exterior Features
Balcony, Covered Patio/Deck, Partially Fenced, Patio/Deck, Porch, Sprinkler System, Subdivision Tennis Court, Workshop
Lot Description
Subdivision Lot, Water View, Waterfront
School Information
Elementary
HITCHCOCK PRIMARY/STEWART ELEMENTARY SCHOOL
Middle
CROSBY MIDDLE SCHOOL (HITCHCOCK)
Additional Information
Listing Details
Office
Barr and Associates Real Estate, LLC
Copyright © 2024, Houston Realtors Information Service, Inc. All information provided is deemed reliable but is not guaranteed and should be independently verified.
The IDX information is provided exclusively for consumers' personal, non-commercial use, it may not be used for any purpose other than to identify prospective properties consumers may be interested in purchasing. All information provided is deemed reliable but is not guaranteed accurate by the MLS and should be independently verified.
Listing information last updated on April 27th, 2024 at 2:40am CDT.


