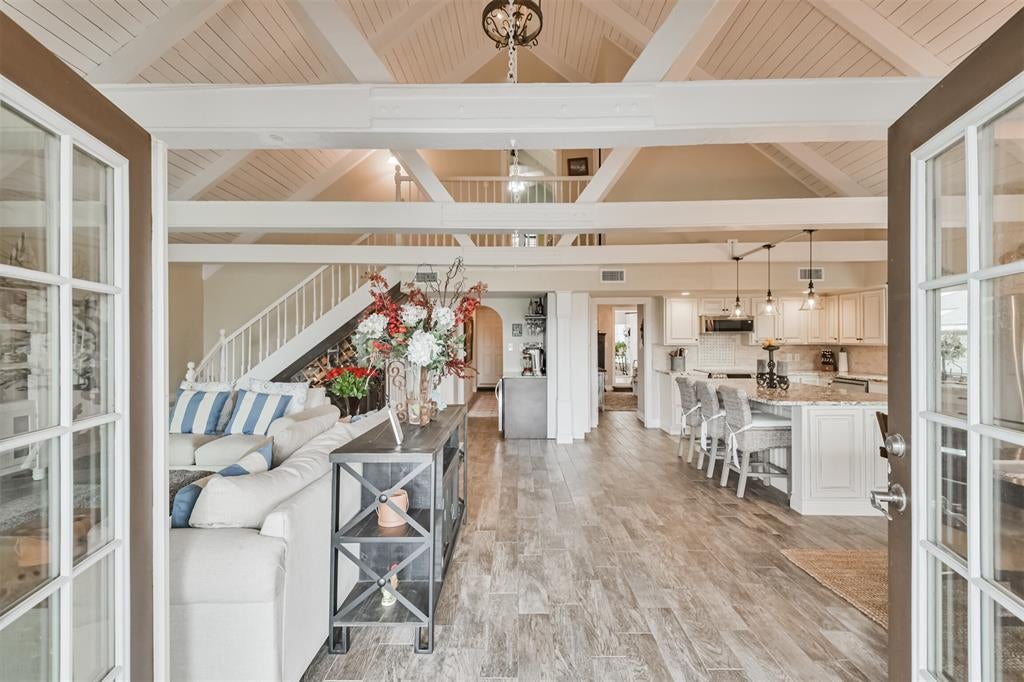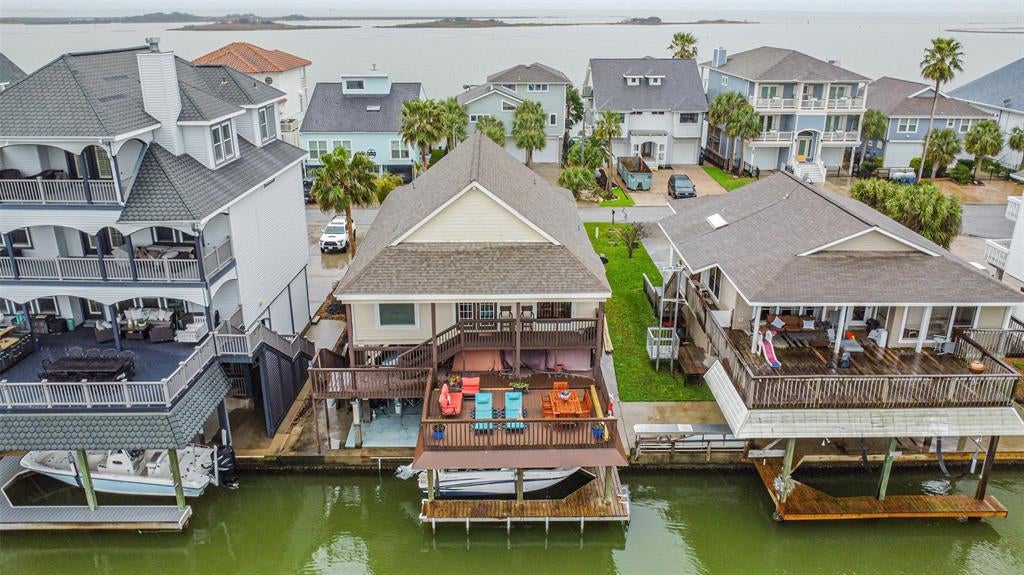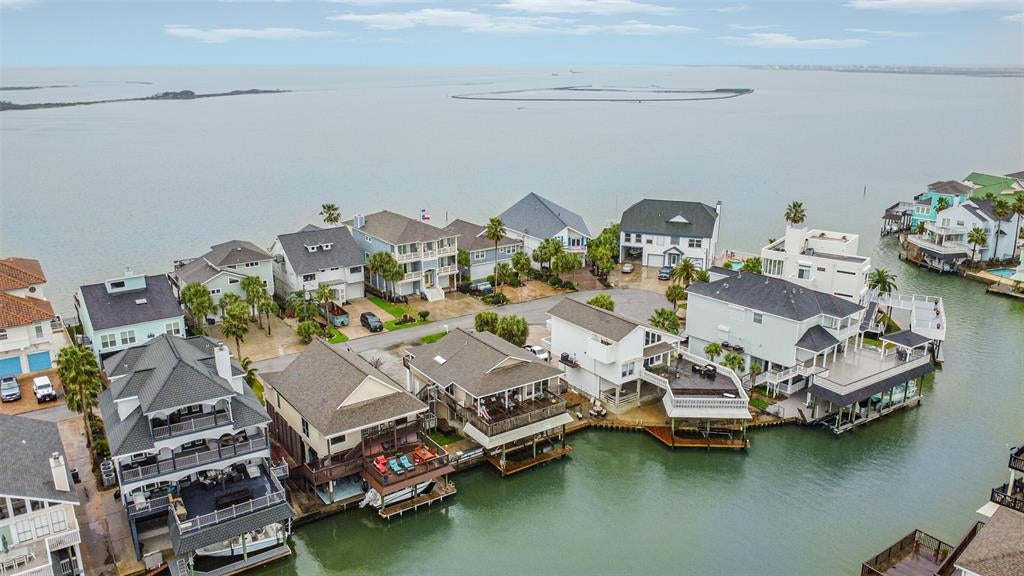1822 Port O Call St
$799,500, 3 Beds 4 Baths 2,219 Sqft .1 Acres 1 Garages
About This Property
This island home is an entertainer’s dream! One floor of versatile, flowing living spaces and a second-floor flex space that can be used as a bunk room & play space or a secondary primary suite with a full bath. The large, open living & kitchen space includes a glass-enclosed wine closet & dry bar. The chef's kitchen with a large island is equipped with recent appliances, granite countertops, perfectly designed for culinary enthusiasts ready to host their next wine pairing. Recent tongue and groove tile throughout the family area, kitchen, dining room bedrooms, and home office/bunkroom. The primary suite bathroom was added in 2022 and boasts a double granite sink vanity, a large closet, and a claw-foot soaking tub. Three full baths allow quick clean-up after a day on the water. Abundant outdoor spaces allow for year-round outdoor enjoyment. Storage for cars, golf carts, water toys, and more are available below! Tons of storage inside and out. Perfect for family vacations & holidays.
Essential Information
Community Information
Amenities
Waterfront
Bay View, Boat House, Boat Lift, Boat Slip, Bulkhead, Canal Front, Canal View
Interior
Interior
Balcony, Dry Bar, Dryer Included, Fire/Smoke Alarm, High Ceiling, Spa/Hot Tub, Washer Included
Interior Features
Balcony, Dry Bar, Dryer Included, Fire/Smoke Alarm, High Ceiling, Spa/Hot Tub, Washer Included
Exterior
Exterior
Balcony, Covered Patio/Deck, Outdoor Kitchen, Patio/Deck, Porch, Spa/Hot Tub
Exterior Features
Balcony, Covered Patio/Deck, Outdoor Kitchen, Patio/Deck, Porch, Spa/Hot Tub
Lot Description
Cul-De-Sac, Subdivision Lot, Waterfront
School Information
Elementary
HITCHCOCK PRIMARY/STEWART ELEMENTARY SCHOOL
Middle
CROSBY MIDDLE SCHOOL (HITCHCOCK)
Additional Information
Listing Details
Copyright © 2024, Houston Realtors Information Service, Inc. All information provided is deemed reliable but is not guaranteed and should be independently verified.
The IDX information is provided exclusively for consumers' personal, non-commercial use, it may not be used for any purpose other than to identify prospective properties consumers may be interested in purchasing. All information provided is deemed reliable but is not guaranteed accurate by the MLS and should be independently verified.
Listing information last updated on April 28th, 2024 at 5:25pm CDT.


