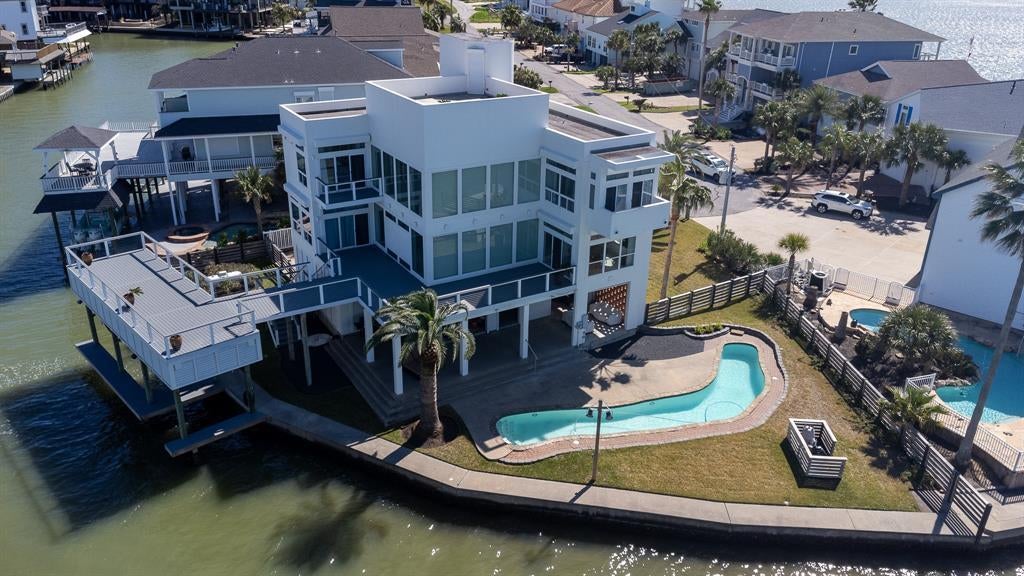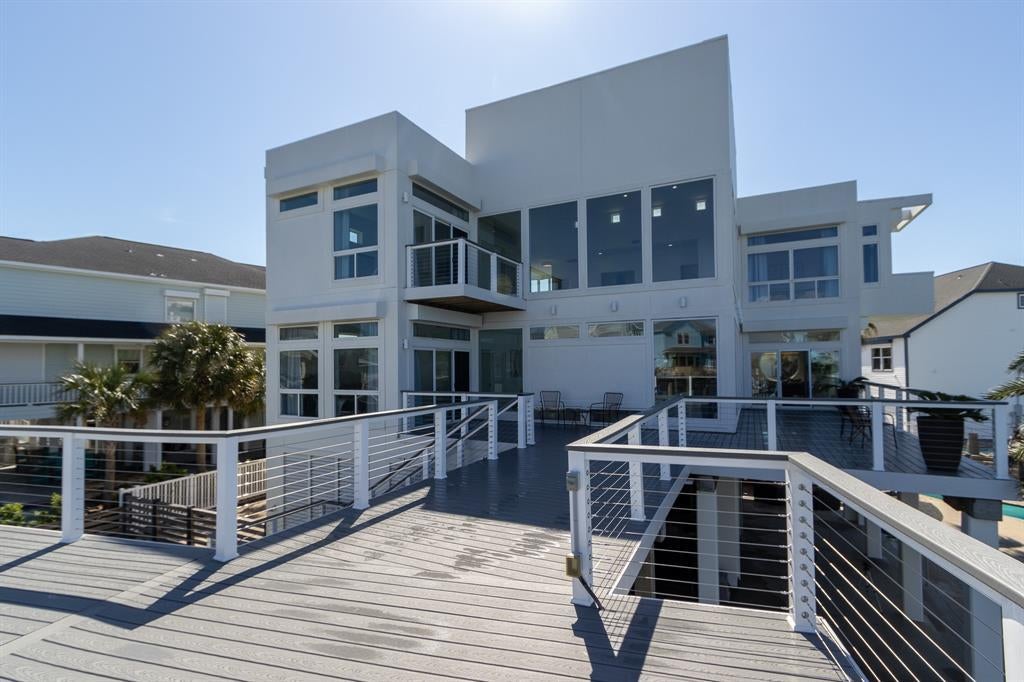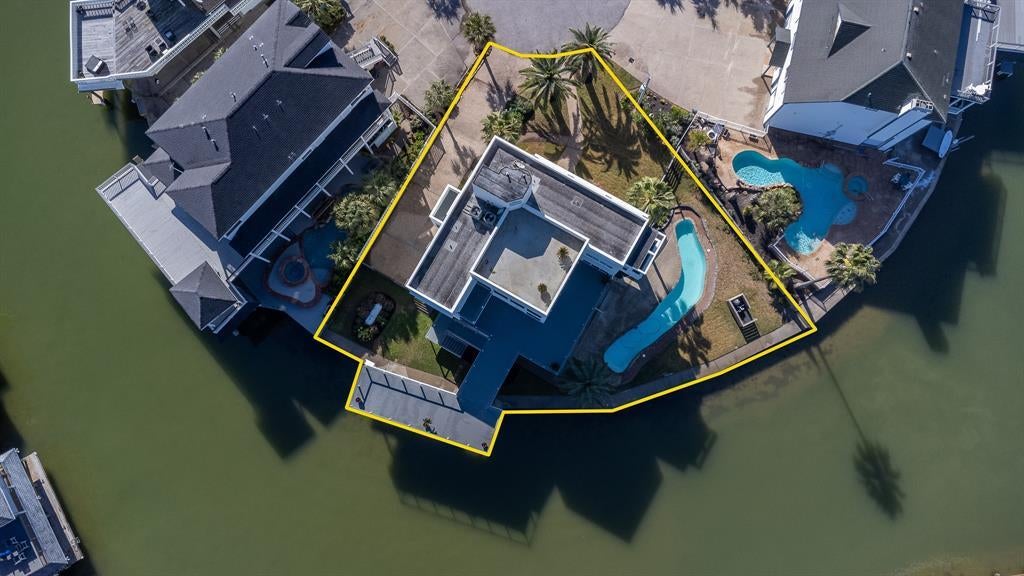1846 Port O Call St
$2,495,000, 5 Beds 3½ Baths 3,215 Sqft .24 Acres 4 Garages
About This Property
Welcome to one of the most iconic homes on Tiki Island! Prime location on 2 perimeter lots. This modern coastal retreat was completely remodeled in 2023 and features 5 bedrooms and 3.5 baths. Upon entry, you are greeted by an inviting open-concept layout, highlighted by abundant natural light and stunning water vistas from nearly every room. The spacious living area offers a floating fireplace, perfect for cozy evenings, while the gourmet kitchen is a chef's dream, complete with high-end appliances, quartz countertops & custom white oak cabinets. Step outside to discover your own private oasis, featuring an additional living area with an outdoor bar on the ground floor overlooking the pool and breathtaking sunsets. For boating enthusiasts, this property includes 2 boat slips and convenient access to West Bay. Additional features include honed limestone floors, carpeted bedrooms up, TREX decking, stainless steel rails and designer lighting ensuring a lifestyle of luxury and leisure.
Essential Information
Community Information
Amenities
Garages
Attached Garage, Oversized Garage
Waterfront
Bay Front, Bay View, Boat House, Boat Lift, Boat Slip, Bulkhead, Canal Front, Canal View, Concrete Bulkhead
Interior
Interior
2 Staircases, Balcony, Elevator, Fire/Smoke Alarm, Formal Entry/Foyer, High Ceiling, Steel Beams, Wet Bar, Window Coverings
Interior Features
2 Staircases, Balcony, Elevator, Fire/Smoke Alarm, Formal Entry/Foyer, High Ceiling, Steel Beams, Wet Bar, Window Coverings
Exterior
Exterior
Back Yard, Back Yard Fenced, Balcony, Covered Patio/Deck, Fully Fenced, Patio/Deck, Porch, Rooftop Deck, Sprinkler System
Exterior Features
Back Yard, Back Yard Fenced, Balcony, Covered Patio/Deck, Fully Fenced, Patio/Deck, Porch, Rooftop Deck, Sprinkler System
Lot Description
Cul-De-Sac, Water View, Waterfront
School Information
Elementary
HITCHCOCK PRIMARY/STEWART ELEMENTARY SCHOOL
Middle
CROSBY MIDDLE SCHOOL (HITCHCOCK)
Additional Information
Listing Details
Office
Better Homes and Gardens Real Estate Gary Greene -
Copyright © 2024, Houston Realtors Information Service, Inc. All information provided is deemed reliable but is not guaranteed and should be independently verified.
The IDX information is provided exclusively for consumers' personal, non-commercial use, it may not be used for any purpose other than to identify prospective properties consumers may be interested in purchasing. All information provided is deemed reliable but is not guaranteed accurate by the MLS and should be independently verified.
Listing information last updated on April 29th, 2024 at 2:25am CDT.


