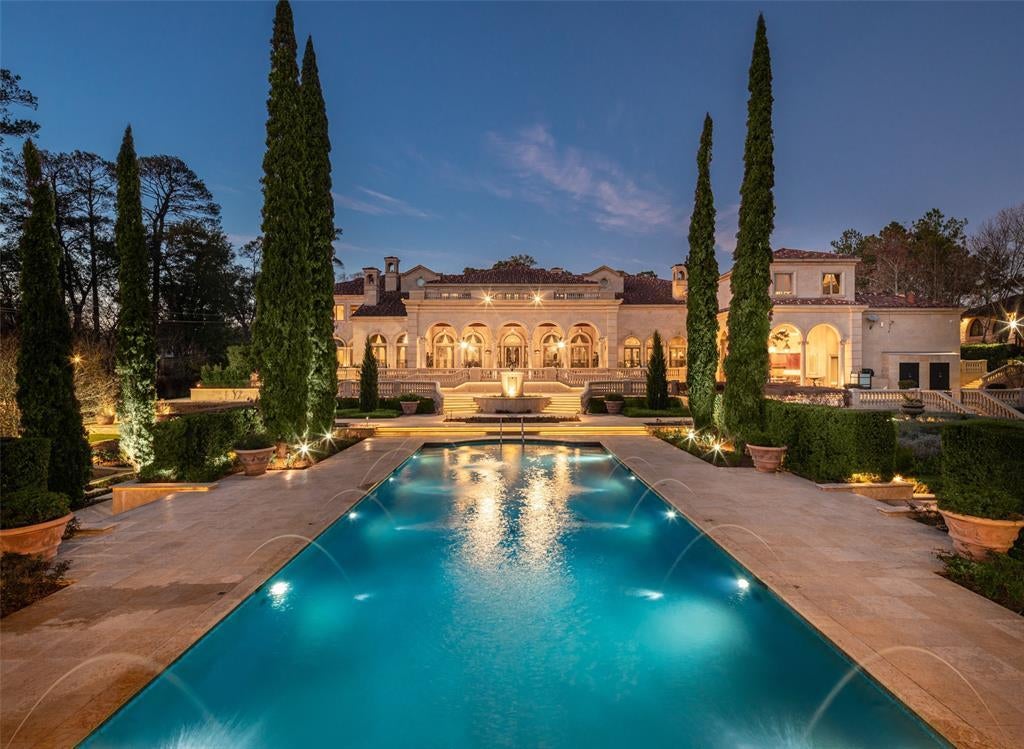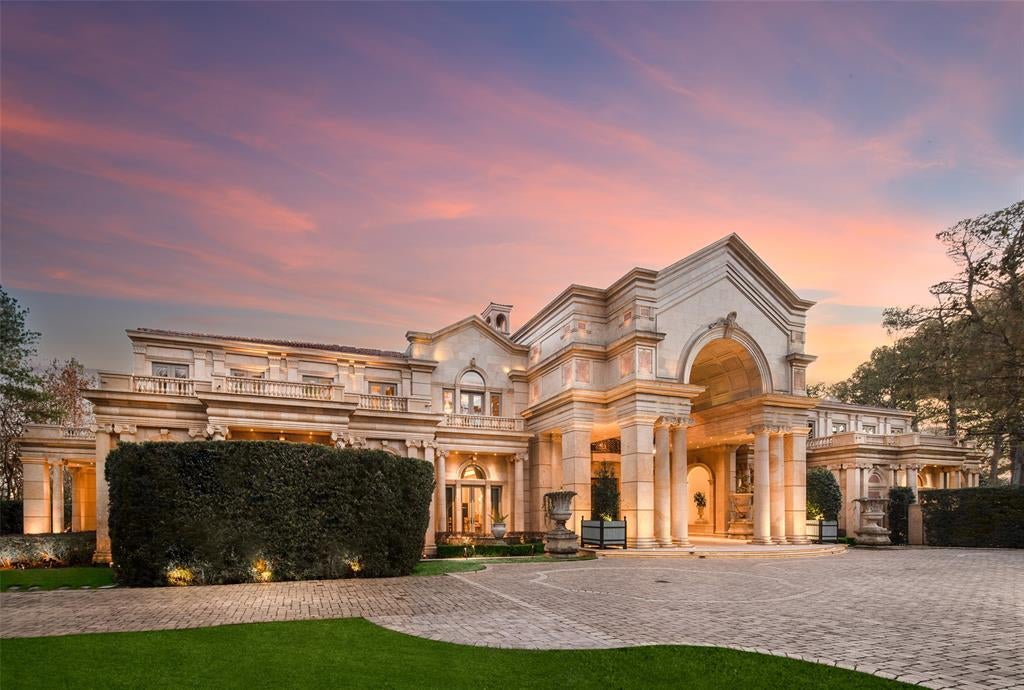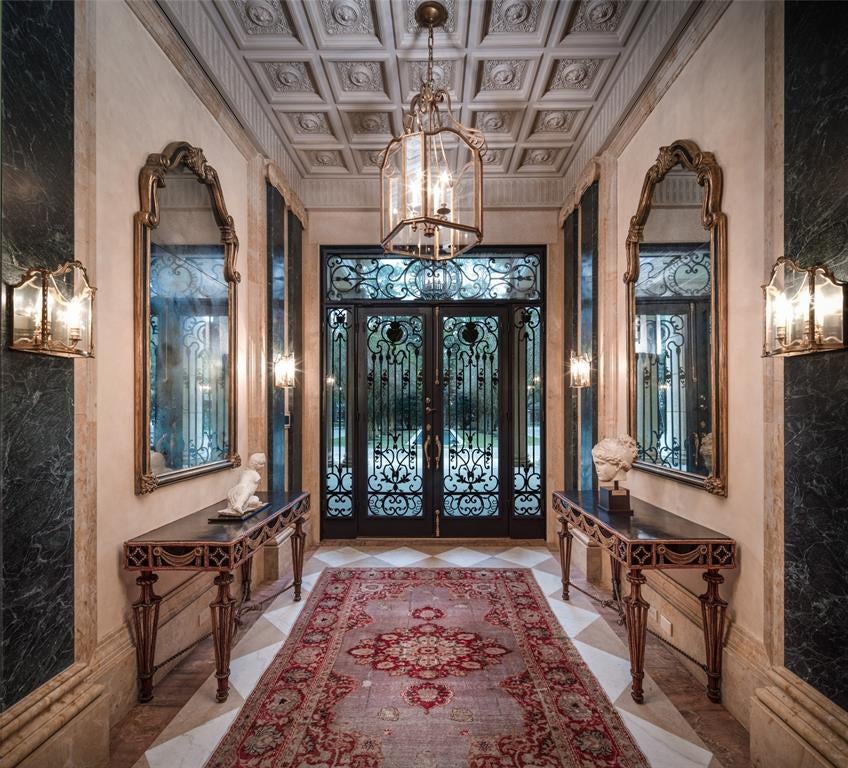100 Carnarvon Dr
$36,000,000, 8 Beds 10 Baths 26,401 Sqft 2.33 Acres 4 Garages
About This Property
The height of luxury and palatial opulence await you in this exclusive estate on well-known Carnarvon Drive. Discover a grandeur and ambiance unlike any other. Interior design, contributed by renowned David Easton, is a modern neoclassical property with impressionistic French design that would evoke classic elegance for all who visit. Enter the pillared grand archway with historical architecture, swaths of marble, soaring ceilings, towering columns, artisanal millwork, and hand-painted details throughout. Enjoy lavish galas and peaceful escapes with ease in an array of salons, grand galleries, ballroom-like halls perfect for celebrations and milestone events. Estate includes a sprawling owner's wing with a terrace, spa bathroom, secondary suites, and guest apartments. The 2.32-acre grounds see breathtaking gardens, terraces, Parisian styled pool that transport mind and spirit. Dignified and regal on a magnitude rarely seen, 100 Carnarvon is truly a magnificent home to enjoy.
Essential Information
Community Information
Amenities
Interior
Interior
2 Staircases, Alarm System - Owned, Central Vacuum, Crown Moulding, Dry Bar, Elevator, Fire/Smoke Alarm, Formal Entry/Foyer, High Ceiling, Spa/Hot Tub, Wet Bar, Wired for Sound
Interior Features
2 Staircases, Alarm System - Owned, Central Vacuum, Crown Moulding, Dry Bar, Elevator, Fire/Smoke Alarm, Formal Entry/Foyer, High Ceiling, Spa/Hot Tub, Wet Bar, Wired for Sound
Exterior
Exterior
Back Yard Fenced, Balcony, Covered Patio/Deck, Fully Fenced, Greenhouse, Outdoor Fireplace, Outdoor Kitchen, Porch, Spa/Hot Tub, Sprinkler System
Exterior Features
Back Yard Fenced, Balcony, Covered Patio/Deck, Fully Fenced, Greenhouse, Outdoor Fireplace, Outdoor Kitchen, Porch, Spa/Hot Tub, Sprinkler System
School Information
Elementary
HUNTERS CREEK ELEMENTARY SCHOOL
Middle
SPRING BRANCH MIDDLE SCHOOL (SPRING BRANCH)
High
MEMORIAL HIGH SCHOOL (SPRING BRANCH)
Additional Information
Listing Details
Copyright © 2024, Houston Realtors Information Service, Inc. All information provided is deemed reliable but is not guaranteed and should be independently verified.
The IDX information is provided exclusively for consumers' personal, non-commercial use, it may not be used for any purpose other than to identify prospective properties consumers may be interested in purchasing. All information provided is deemed reliable but is not guaranteed accurate by the MLS and should be independently verified.
Listing information last updated on May 4th, 2024 at 3:55am CDT.


