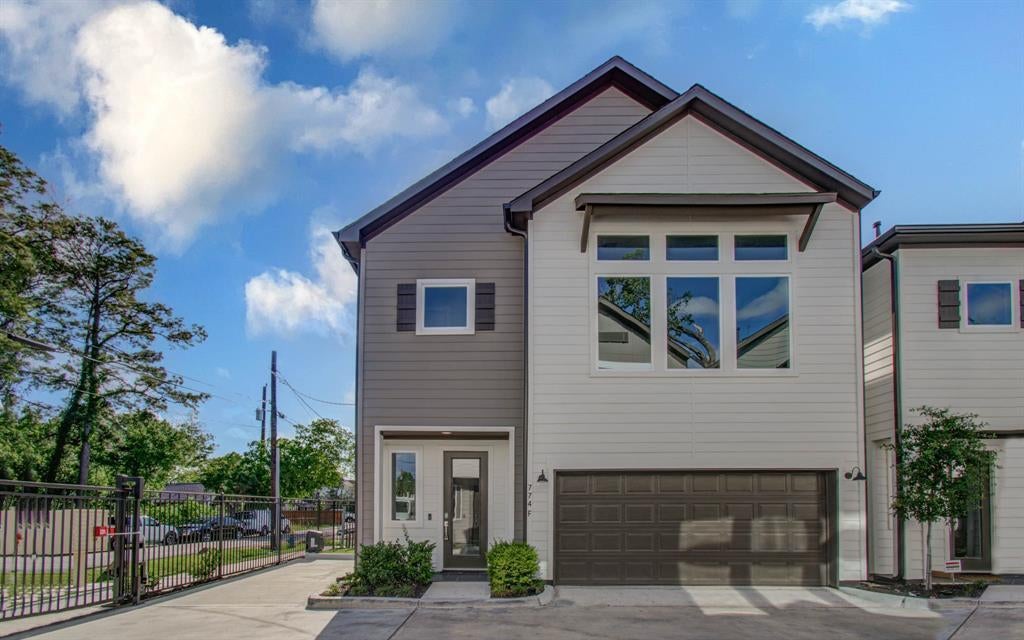774 Paul Quinn St Unit F
$2,400, 3 Beds 2½ Baths 1,651 Sqft .04 Acres 2 Garages
About This Property
Welcome to the newly developed, gated community of Highland Heights Vista featuring this beautifully designed two-story, free-standing townhome built by MYT Builders. Situated on the corner, this home features Smart Home capabilities and an EV charger for today's technological needs. The first floor carries both spacious secondary bedrooms connected through an immaculate on-suite with easy access to the laundry room and the oversized double-spaced garage. The second floor opens to a magnificent living area, an elegant island kitchen boasting endless Quartz countertops, top-of-line stainless steel appliances, a wine fridge, and a gorgeous tiled backsplash. Soaring ceilings and walls of windows provide bountiful natural light throughout the living areas. An elegant tray ceiling accents the primary bedroom, encompassing the home's west side with plush carpeting, a luxurious bathroom, and a spacious walk-in closet. With all appliances included, this home is truly move-in ready.
Essential Information
Style
Contemporary/Modern, Traditional
Community Information
Amenities
Garages
Attached Garage, Oversized Garage
Interior
Interior
Alarm System - Owned, Crown Moulding, Dryer Included, Fire/Smoke Alarm, Formal Entry/Foyer, High Ceiling, Prewired for Alarm System, Refrigerator Included, Washer Included, Split Level
Interior Features
Alarm System - Owned, Crown Moulding, Dryer Included, Fire/Smoke Alarm, Formal Entry/Foyer, High Ceiling, Prewired for Alarm System, Refrigerator Included, Washer Included, Split Level
Heating
Central Electric, Central Gas, Zoned
Exterior
Lot Description
Cleared, Corner, Cul-De-Sac, Subdivision Lot
School Information
Elementary
HIGHLAND HEIGHTS ELEMENTARY SCHOOL
Additional Information
Listing Details
Copyright © 2024, Houston Realtors Information Service, Inc. All information provided is deemed reliable but is not guaranteed and should be independently verified.
The IDX information is provided exclusively for consumers' personal, non-commercial use, it may not be used for any purpose other than to identify prospective properties consumers may be interested in purchasing. All information provided is deemed reliable but is not guaranteed accurate by the MLS and should be independently verified.
Listing information last updated on May 3rd, 2024 at 3:40am CDT.


